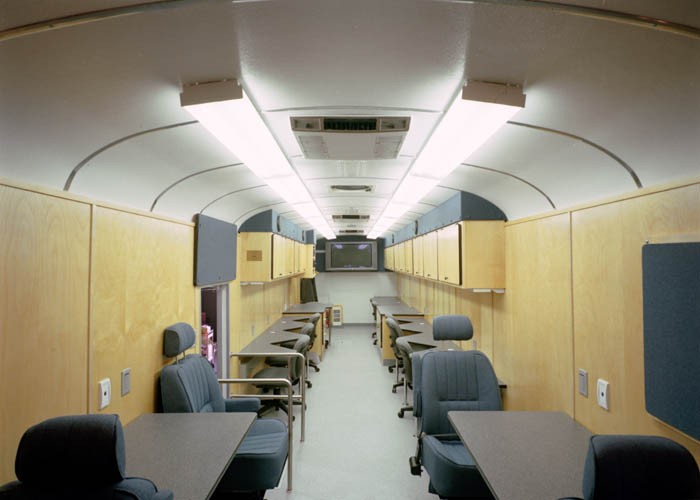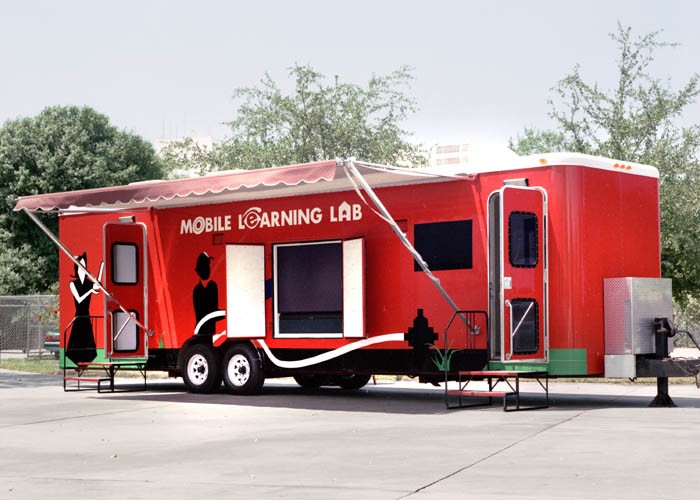Designing classrooms like Greek Temples
 In his thesis (and later book) "Architectural Space in Ancient Greece", the architect Constantinos A. Doxiadis advanced the theory that the layout of buildings at ancient Greek sites, such as the Acropolis were not as haphazard as they appeared. He argued that, rather than the grid pattern seen from above used by modern planners, the ancient architects thought in terms of how the buildings looked from an important vantage point, usually the main ceremonial entry point. The buildings and monuments were arranged so that they were all visible from this point and not obscured by each other and arranged at pleasing angles, such as multiples of 30°.
In his thesis (and later book) "Architectural Space in Ancient Greece", the architect Constantinos A. Doxiadis advanced the theory that the layout of buildings at ancient Greek sites, such as the Acropolis were not as haphazard as they appeared. He argued that, rather than the grid pattern seen from above used by modern planners, the ancient architects thought in terms of how the buildings looked from an important vantage point, usually the main ceremonial entry point. The buildings and monuments were arranged so that they were all visible from this point and not obscured by each other and arranged at pleasing angles, such as multiples of 30°.Perhaps the same approach could be taken to designing a computer equipped classroom: Think of the teacher as the observer at the focal point, the computer screens as monuments and the desks as buildings. Alternatively each student could be thought of as the observer and the teacher as a statue, with the screens as buildings.
The point of this exercise is to free the designer from the rectilinear plan view of the room, which is not something the people actually in the room can ever see.
The book The Internet and the Language Classroom

 Perhaps it is where there is a constraint imposed an more interesting design happens. One example is OBS' mobile classrooms. These have to fit onto thew back of a truck on trailer.
Perhaps it is where there is a constraint imposed an more interesting design happens. One example is OBS' mobile classrooms. These have to fit onto thew back of a truck on trailer.Labels: Architecture, flexible learning centre


0 Comments:
Post a Comment
Links to this post:
Create a Link or bookmark with Digg, del.icio.us, Newsvine or News Feed
<< Home