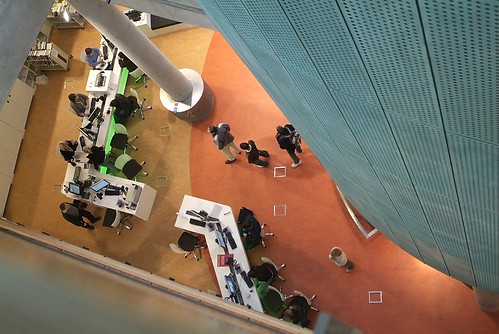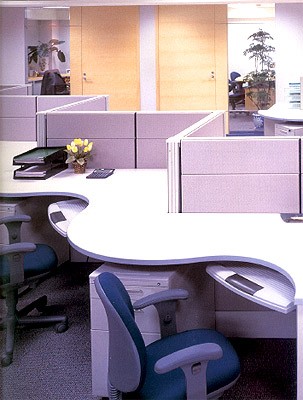Back when specifying the the
fit-out for my "
Smart Apartment" in 2001 I included a sofa bed from
King Furniture. I purchased a
Delta model from the King range. This is their lowest cost range and most modular. While not cheap, this has worked well as both a sofa and an occasional guest bed
Searching for Sofa BedRecently a friend needed a guest bed for a visit by a guest and we did the rounds of the discount furniture stores looking for a cheap fold up bed for a few hundred dollars. Having found nothing, we happened to go past the King Furniture store in
Parramatta Road, Annandale in Sydney.
As usual there was a large sign saying "sale" draped across the front of the building. Having nothing better to do we went in, with little hope of a bargan. We realised that the average sofa in the store cost thousands, not hundreds of dollars. The sales people looked a little insulted when told we wanted a sofa bed by the next day. The delivery time on the carefully custom made sofas is weeks or months. They then reluctantly suggested looking in the remainders warehouse across the road.
The Annandale King Furniture warehouse is an anonymous white industrial looking building which I had assumed was part of the adjacent car tire store. The building is kept locked and we had to wait for the sales person to arrive with the key. They opened the door to reveal hundreds of sofas. These were mostly Delta units in imitation suede fabric (of the type I decided to have in my Smart Apartment in place of leather). The problem was then to find enough modules of a suitable colour. This is made difficult because of the very wide range of colours available and there being two models of almost identical sofa design. Eventually we found two modules, with a back, which would make a
chaise longue and convert to a single sofa bed, for less than $1,000.
While much more than the few hundred dollars for the typical folding bed, this makes a much more comfortable bed and also an extremely comfortable chair.
Delta Modular SystemThe Delta sofa system is designed on a 800 mm square unit which has sockets on each side to hold backs, arms, or tables. Modules can be temporally clipped together or perminatly bolted. One unit makes a
ottoman, clip on a backrest and you have a chair, add arms and you have an arm chair. Two modules with one back back at the end and one arm on the side makes a
chaise longue, two backs at the back make a sofa. Add a module to the sofa to make a corner lounge. There are also small tables which can be plugged into the sockets.
A typical package consists of two double module units forming a corner lounge and one module to make a matching arm chair. The clever part of the system is that you can change it around later, without the need for an tools. Several acquaintances have bought supposedly modular lounges only to find that the corner of the lounge is at the wrong end, or they would prefer to have two small units, but are unable to change it later as it has all be permanently assembled into one shape in the factory. The Delta arrives in bits and you put it together they way you want and can change it.
Unlike a regular sofa bed, which has the mattress recessed under the seat, with the Delta, the seat is the mattress. The bed option consists of two metal bars with a right angle bend in them. These are used in place of the usual backrest connectors and allow the backrest to be laid flat to form a headrest of the bed. Two modules and a back make a king length single bed. Four modules and two backrests make a double bed. While the sofa bed looks a bit ungainly when assembled, it is extremely comfortable.
Two Delta SystemsThe original Delta design from King Furniture, which I purchased, had the sockets to clip arms and backs into as bolt on units, on the outside of the sides of the modules. When ordering a chair, you had to specify how many sockets you wanted and where. Each socket was covered in fabric to match the chair. The result was less flexibility.
After buying my chair, I suggested to King that they instead install the sockets inside the top of the modules. In this way the sockets would be invisible (hidden by the cushion on top of the module) and could be installed standard on all chairs. This was done for the series 2 of the the Delta. The same backs and arms can be used between the two systems, with slightly different connecting rods being used.
Another change was that originally the fabric covered arms for the chairs were semi-permanently bolted to the bases. As a result I ordered no arms and used the rectangular wooden tables instead, as these can be moved (and can easily be used to stand a coffee cup). Later chairs have the same socket system used for the arms, allowing them to be moved.
Selling a Standard UnitBuying a modular chair is a bewildering experience due to the number of options and combinations of options. This is made more complex with the Delta system, due to the ability to rearrange the modules. The sales staff are trained to take the customer though the options and are perhaps a little too proud of this skill.
When I suggested in 2001 that there should be a standard offering to make the process simpler, the sales staff were a little shocked. I eventually ended up buying one two module unit to form a sofa, with two backs and two side tables. With this I purchased two single module units. With one module at the end of the sofa and one it front, this form a long corner sofa. This can be reformed to make a double bed.
I suggested to the staff this arrangement could be offered as a standard configuration in a limited range of colours. They seemed shocked at the idea their very custom product would be reduced to a standard offering. But since them King have offered a standard corner lounge, consisting of two two module units, three backs and sometimes an extra single chair.
On the recent visit to the store I again suggested a standard offering, with the staff again expressing concern. In this case we needed furniture then and there and ideally something we could take away in a compact hatchback car (a
Honda Civic). The 800 mm Delta module is small enough to fit into small car and with some effort a two module unit 1600 x 800 mm fitted into the back of the Civic. But it occurred to me that a small system was possible.
If the furniture maker confined itself to the 800 mm module, the units would fit in a small car, or fit on a standard industrial
pallet for bulk delivery. To make the modules smaller, they could be vacuum packed, with the foam padding compressed, making the module half as high (the legs screw on and so can be left off for shipping). The frame of the modules is about 150 mm high, with a cushion 150 mm high on top. When compressed the cushion would be about 20mm high. Six modules would fit on a standard size pallet into the back of a small van, such as a
Volkswagen Caddy.
The padded backrests could be similarly compressed. in this way a corner sofa should fit in a small hatchback car. To make the purchase simpler, a limited colour range stocked in the store could be offered. Such units could also be sold over the Internet.
To make the shipped modules even smaller, the zips on the bas of the unit could be extended, to allow the hollow base to be used to hold some of the components. As an example, a back, cushion, the legs and one pillow could fit in the base. But this might not be a good idea for take home sales, as it would make the modules much heavier.
See also:- RAVE - King Furniture
- King furniture - anyone bought from there?
Labels: Annandale, furniture design





















