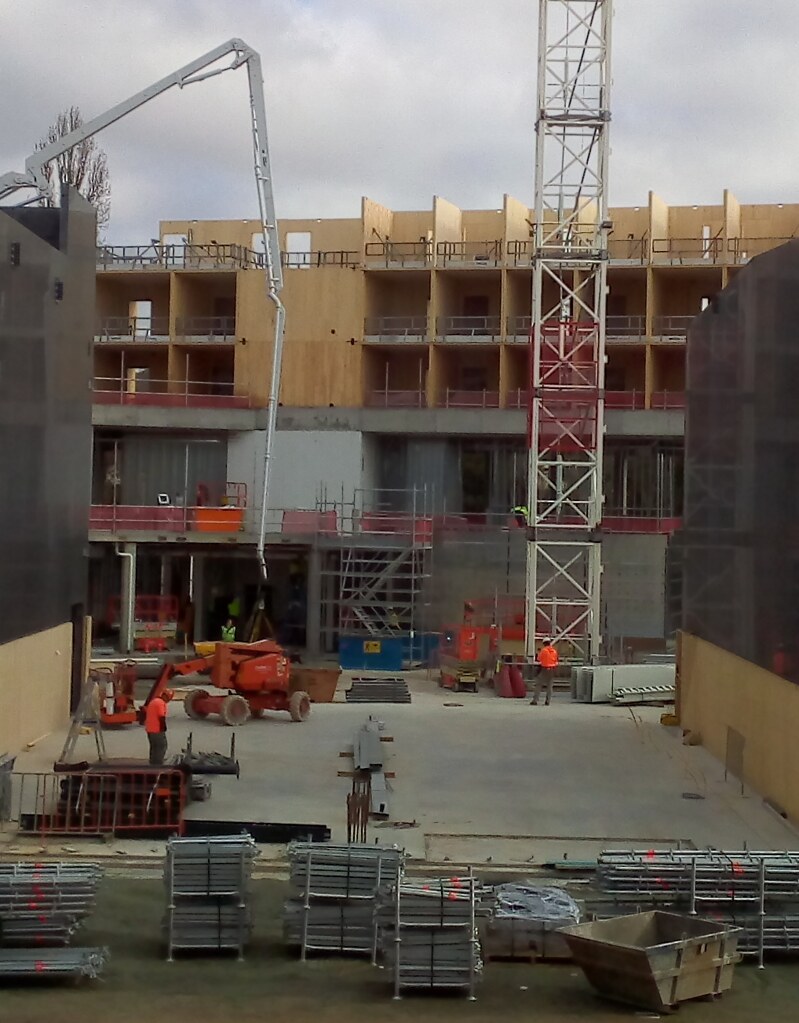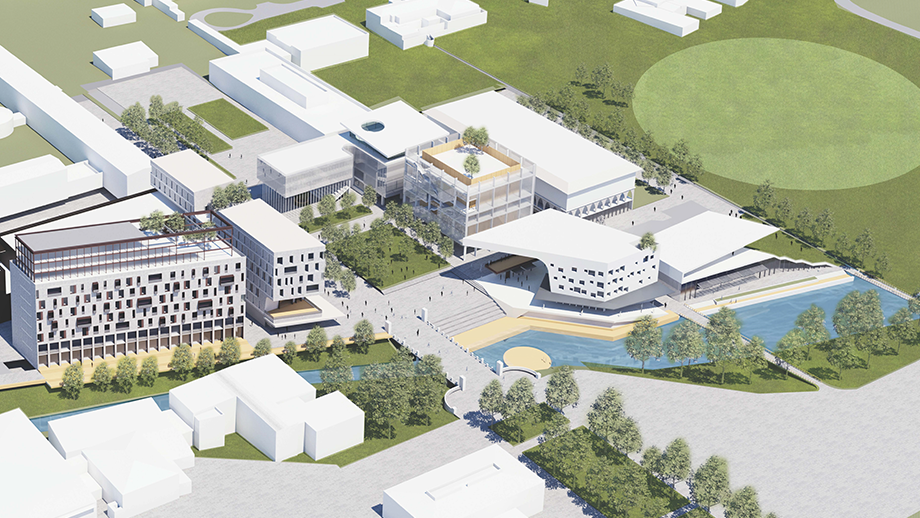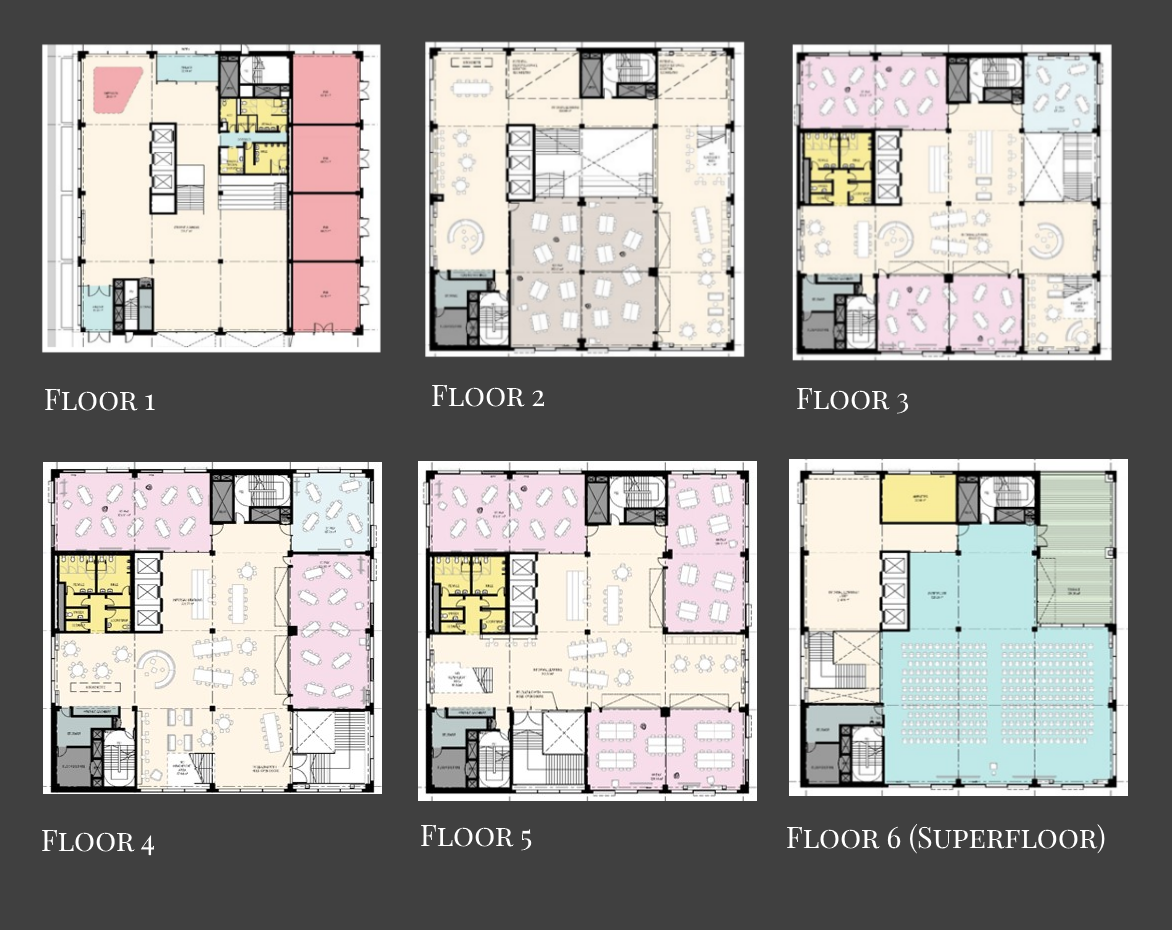Description: Flat floor teaching rooms require more floor space per student than traditional lecture theatres. This could result in higher energy use, and carbon emissions, than traditional teaching. However, the flexibility of the flat floor rooms allows them to be used more intensively. Also more of the learning can be provided to students using their mobile devices, off-campus.
- Energy use and Carbon Emissions
- New Flexible Classrooms
- E-learning
About the Speaker: Tom Worthington is an independent computer professional, educational designer and an Honorary Senior Lecturer in the Research School of Computer Science at the Australian National University.
A Certified Professional member of the Australian Computer Society, in 2015 Tom received a national gold Digital Disruptors Award for "ICT Education" and in 2010 was Canberra ICT Educator of the Year. Tom previously worked on IT policy for the Australian Government, and in 1999 he was elected a Fellow of the Australian Computer Society for his contribution to the development of public Internet policy. He is a Past President, Honorary Life Member, Certified Professional and a Certified Computer Professional of the society as well as a voting member of the Association for Computing Machinery and a member of the Institute of Electrical and Electronics Engineers.
Tom has a Masters in Education (specializing in Distance Education) from Athabasca University, a Graduate Certificate in Higher Education from the Australian National University and a Certificate IV in Training and Assessment from the Canberra Institute of Technology. He blogs as the HigherEducationWhisperer.com. He blogs as the HigherEducationWhisperer.com.
While an Honorary Senior Lecturer in Computer Science at the Australian National University, a member of the Blockchain Technical Committee and the Professional Education Governance Committee of the Australian Computer Society, his views here do not necessarily reflect those of either organization.
These are the notes for the presentation using HTML Slidy. If viewing the slides you can press "A" to display these notes (and press "A" again to hide them). To advance to the next slide, press "page down", or click the left mouse button.
Energy is required to build classrooms (embedded energy) and to power them. Much of that energy comes from burning fossil fuel, which releases carbon dioxide (CO2) into the atmosphere. The CO2 is a greenhouse gas, which traps sunlight, causing global warming.
On 8 October the the Intergovernmental Panel on Climate Change (IPCC) called for more action to reduce CO2 emissions.
One way to reduce the carbon emissions from the building process is to use wood, in place of concrete and steel. The wood stores (sequesters) carbon-dioxide. Multi-story buildings, such as the ANU's new teaching building, can be constructed from cross laminated timber (CLT) and glulam (GLT). Moudgil estimates these materials sequester 1,640 kg CO2 per ton (p. 9, 2017).
References
Moudgil, M. (2017). Feasibility study of using Cross-Laminated Timber core for the UBC Tall Wood Building (Doctoral dissertation, University of British Columbia). p. 9 URL https://open.library.ubc.ca/media/download/pdf/24/1.0355221/4#page=23
ANU has demolished the central Manning Clark Centre lecture theaters and replaced them with "a number of multi-purpose, multimodal, flexible learning spaces which will be embedded with new digital infrastructure".
The new ANU Culture and Events Building has two multi-purpose halls with electrically retractable stadium seating for large events (500 seats) and small events (220 seats). These can be used for lectures, and then the seating retracted for a flat floor activity.
The new ANU Collaborative Learning Building has flat floor rooms with desks on wheels and movable walls. This enables the same space to be used for different size and format classes. Walls can be folded back for a large class, or moved in form more smaller ones. Desks can be in straight rows for a conventional eyes-front classroom, or in circles for a more collaborative approach.
Flat floor classrooms are usually used for small groups of up to a few dozen students. However, with technology and new teaching techniques, such rooms can accommodate hundreds of students. The top floor of the new ANU building has a "super-floor" for large scale interactive classes.
Flat floor classrooms require more space per student. The University of Melbourne guidelines recommended 1 m2 per student for Lecture Theatres and double this for a "Cabaret-Style" collaborative learning room. This does not allow for additional technical equipment, with a Computer Lab requiring 3.5 m2 per student.
With desktop computer replaced by BYOD hand-held student devices, less space is needed in a classroom for technical equipment. However, space is still needed to store furniture when not in use (less space is needed for flip-top desks).
During the construction of the purpose designed Collaborative Learning Building, ANU leased space in an office building adjacent to the campus. This was used as a Team building exercisetemporary large flat floor teaching space, able to seat 300 students per room.
Previous generations of collaborative teaching spaces used computers and telecommunication more intensively than lecture theaters. The desuetude in the lecture theater was taking notes on paper, whereas in the collaborative space their were using a shared desktop computer. However, students now commonly use a mobile device wherever they are. This increases the energy use of the lecture theatric and lowers it for the collaborative space. There are ways to reduce ICT energy use on campus (Stewart & Khare, 2018).
Reference
STEWART, Brian; KHARE, Anshuman. Athabasca University Reduces ICT Carbon Footprint. GSTF Journal on Computing (JoC), [S.l.], v. 1, n. 4, jan. 2018. ISSN 2010-2283. URL http://dl6.globalstf.org/index.php/joc/article/view/963.





